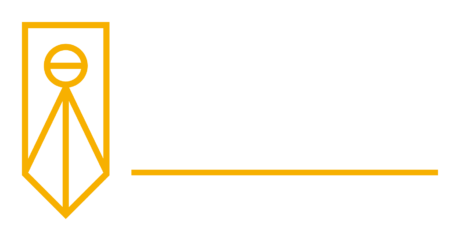Topographical Detail Survey NSW
Topographical detail surveys are also known as ‘Contour and Feature Surveys’ or even sometimes as a ‘Site Survey’. Topographical Detail Surveys provide a digital representation of natural and manmade features of any site that are typically required when planning a new construction project. These surveys are completed for assessment and design purposes typically required for a Development’s Application through Council.
Each of our topographical detail surveys scope is customised to match the requirements of the proposed development. This ensures that site specific detail is included as a part of the survey and also that costs are minimised by not including unnecessary information as a part of the survey.
If you already have the services of a designer or architect engaged we are happy to meet the requirements of their request as a part of this survey, otherwise we can use our expertise and industry experience to recommend a level of survey suitable to the project.
Some features included in this type of survey, but not limited to, are:
- Dimensions of the property
- Placement of AHD benchmark in a suitable location
- Existing buildings on the subject property (Including floor Level, eave/gutter level & ridge/parapet levels)
- Adjoining properties outlines (Including eave/gutter levels & ridge/parapet levels)
- Adjoining properties facing openings (windows & doors)
- Other improvements including sheds, decks, patio etc
- Existing pathways, driveways and other hard surfaces
- Garden beds and other soft surfaces
- The road edge/kerb, pathway and driveway levels fronting the site
- The location visible services connections (Stormwater, Communications, Water, Gas, Electricity & Sewerage) (Where applicable)
- Spot levels over the existing natural surface features sufficient to generate contours of the site
- Location of significant trees (Trunk size & canopy spread)
- Fencing locations on the subject property
- Plan in PDF & DWG Format
Contact us for more information.
